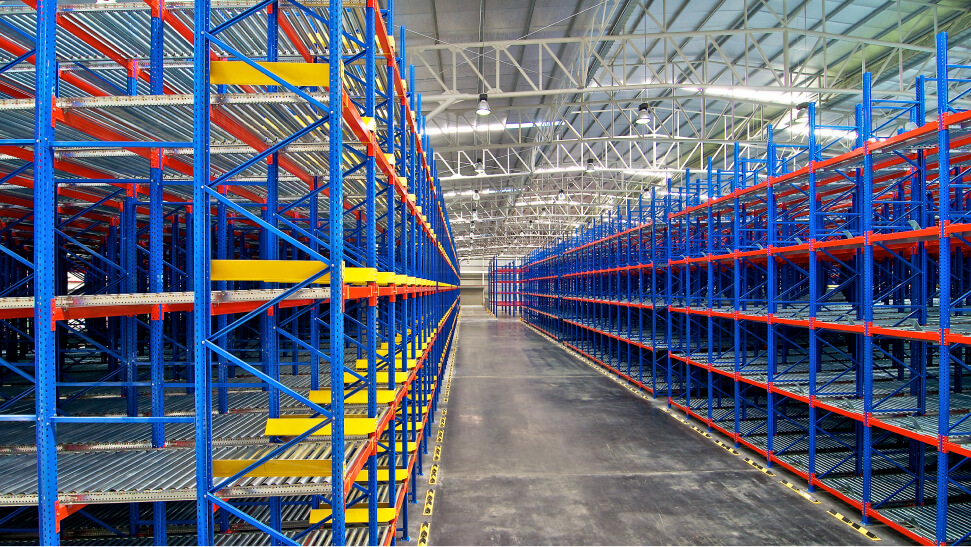 Back to all
Back to all
3 Minute Read
In the final part of this blog series, we will explore the strategic aspects of embarking on a warehouse redevelopment project. This endeavour requires thorough planning and a deep understanding of the space involved. Whether you are revitalising an existing facility or designing a new one from scratch, the decisions made during this process can significantly impact the efficiency and effectiveness of your operations. Join us as we explore strategies and techniques to optimise space utilisation and operational effectiveness, offering insights and practical solutions to help businesses thrive in an ever-evolving market landscape.
When reconfiguring a warehouse, it is crucial to prioritise health and safety during the planning process. While much attention is given to the initial project phases, most of the work involves implementing the appropriate safety measures in the new warehouse layout.
Workplace accidents in the UK are still common, with trips, slips, falls, and incidents involving shelving toppling onto employees contributing significantly to these statistics. Additionally, the UK Material Handling Association reports that 65% of forklift-related injuries over the past three years were sustained by pedestrians rather than drivers, including co-workers and warehouse delivery personnel.
Even minor adjustments to warehouse layouts can impact your duty of care to employees and visitors. This underscores the importance of regular risk assessments, ongoing staff training, and adequate site safety signage implementation.
Key considerations when expanding or reconfiguring a warehouse include:
While it is crucial to maintain compliance and safety records, it is also essential to minimise damage to structures and warehouse machinery to prevent repair costs and business interruptions. This can be achieved through measures such as:
When starting a warehouse development project, it’s crucial to prioritise security considerations. This goes beyond preventing intrusions and detecting and setting up alarm systems. It also involves implementing measures to segregate and safeguard high-value items, such as using mesh security cages within the warehouse.
When setting up new sections in a warehouse for the safe and secure storage of goods or high-value items, mesh partitioning is often the preferred choice. These partitions allow the creation of secure areas visible to security personnel or surveillance systems while also providing control over entry and exit to the space.
Mesh partitions, including mesh cages, are commonly used to establish secure zones within a warehouse. These zones allow high-value items to be stored within specific facility areas. These measures enhance security and protect valuable assets from unauthorised access or tampering.
Prioritising health, safety, and security measures during warehouse reconfiguration is crucial for protecting employees and assets. Hazards like slips falls, and collisions can be mitigated by incorporating designated walkways, traffic management systems, impact-absorbent guards, and security measures like mesh partitions. Tailoring solutions to specific business needs is essential.
Numerous possibilities and solutions exist when establishing new areas within a warehouse. The most suitable choice depends on your business’s specific requirements and objectives. IKON provides expertise to transform spaces into safer, more efficient, and secure environments, prioritising the workforce’s well-being.
Whether you are initiating a warehouse development project to create new areas, increase capacity, or enhance efficiency, IKON can support you.
With experience serving businesses of all sizes, we offer a comprehensive service tailored to your needs. Our services include assessing your requirements, designing customised solutions, and installing everything necessary to meet your objectives.
Contact IKON to explore how we can transform your warehouse into the ideal space for your operations.
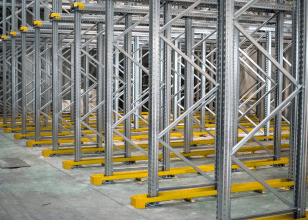
Drive-in racking is a pallet racking system designed to maximise storage space and improve efficiency in a warehouse. It’s a great storage solution for warehouses that store large quantities of similar products that are frequently inaccessible. In this blog post, we will discuss the benefits of drive-in racking and how it can make a big […]
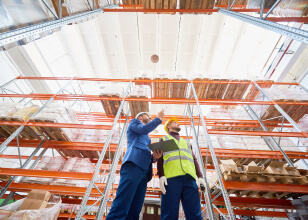
Properly maintaining pallet racking is essential for ensuring the safety and longevity of the system. Regular maintenance can help to identify and prevent potential problems before they occur, reducing the risk of accidents and damage to the system. This blog post will discuss the critical steps for properly maintaining pallet racking and why it is necessary. REGULAR INSPECTIONS. The first […]
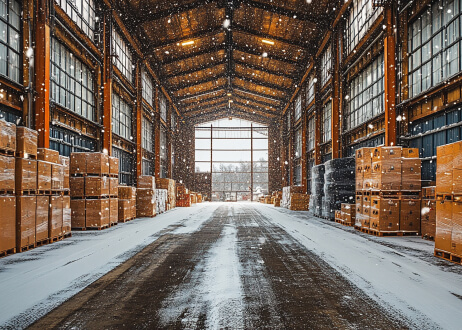
Ho ho ho! Greetings, dear friends! As the chilly winds and snowflakes dance around the world, it’s time for Santa to share some tips on how to keep your warehouse in tip-top shape during the winter wonderland season. As I prepare my workshop for the busy holiday season, ensuring it remains efficient and operational, I’ll […]
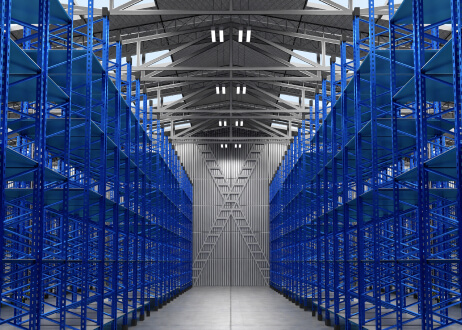
In recent years, the demand for high-quality warehouse space has surged to unprecedented levels in the UK and other developed countries. This surge is driven by various factors, including the exponential growth of e-commerce and shifts in supply chain strategies prompted by global events like the recent pandemic and geopolitical changes such as Brexit. These […]
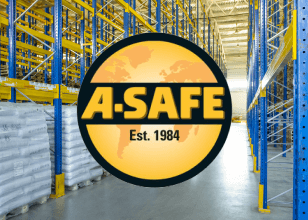
A-Safe RackGuard is top-of-the-line. With over 35 years of experience, A-SAFE has become a globally recognised provider of workplace safety solutions protecting people and assets across multiple sectors worldwide since its inception in 1984. It’s a no-brainer why we’re proud to stock this iconic brand and product. WHY USE A-SAFE RACKGUARD? RackGuard™ confidently provides a reliable protective […]
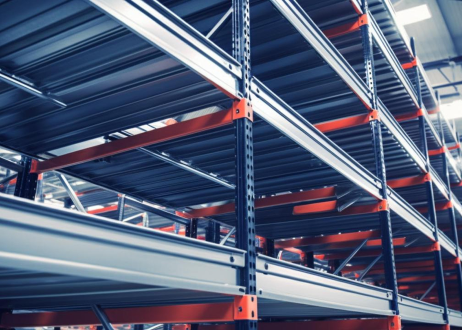
Ikon’s Guide To Pallet Rack Decking Types You know you need pallet racking…but the choice doesn’t stop there. What you choose to deck your pallet racking with is an important decision too. Although pallet rack decking isn’t much to look at, it’s a vital part of your shelving system, a crucial tool in keeping your products […]
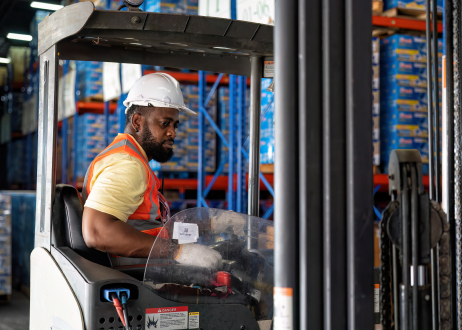
Pallet Racking is an essential part of any storage facility including warehouses, distribution centres and manufacturing facilities. A pallet racking system will maximise your storage space by making the most of the existing space by allowing the pallets to be stored horizontally and on multiple levels effectively and of course safely. Ever thought how an […]
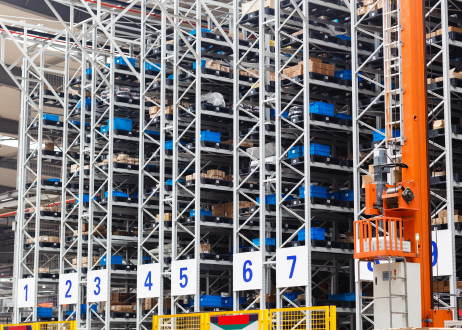
Did you know you can obtain higher storage density by adding drive-in racking to your storage space? Before we go into that, let us start with the basics; so, what exactly is Drive-In Racking? Drive-In racking is a high-density pallet storage system designed to maximise the space available by minimising the operating aisles required for forklift […]
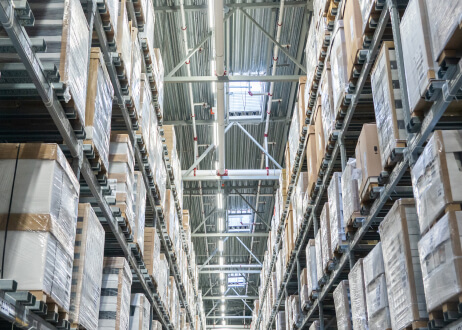
In today’s dynamic logistics and supply chain management landscape, efficient warehouse operations are pivotal in ensuring timely deliveries, reducing costs, and enhancing customer satisfaction. One crucial aspect of achieving operational excellence is effectively utilising warehouse space and storage. By optimising these resources, businesses can streamline their processes, minimising waste and maximising productivity. This blog will […]
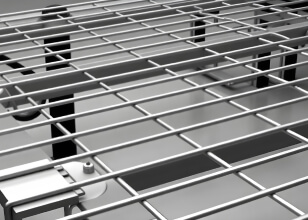
When it comes to pallet racking systems, one of the key decisions businesses must make is whether to use wire mesh decks or timber decks. Both types of decks have advantages and disadvantages, and the choice will depend on the business’s specific needs. However, this blog post will focus on the benefits of using wire […]

Chances are, if you’re currently perusing this text, you’re likely in the position of managing a warehouse, inventory, or transportation of goods. But have you ever paused to wonder about the origins of warehouses? We certainly have. WHEN IN ROME Throughout history, civilisations used granaries to store extra food in times of scarcity, and modern […]
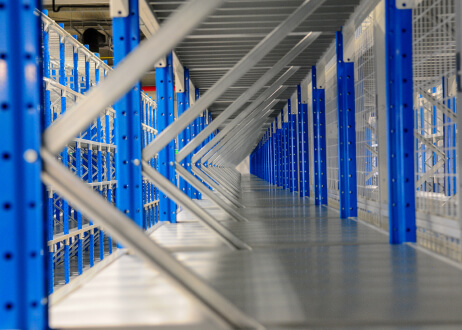
In the first part of this blog, we examined the reasons behind the increasing demand for warehouse space and explored the question: If building a new warehouse is not an option, what alternatives do we have? Part 2 will explore the practical considerations of creating new warehouse areas. THE INS AND OUTS OF WAREHOUSE DEVELOPMENT. […]
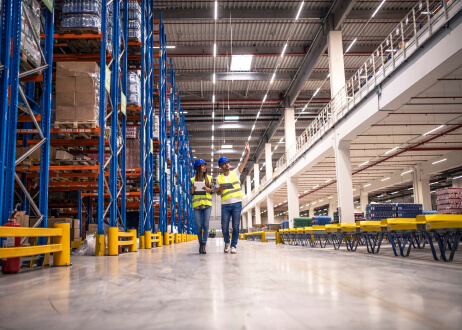
Warehouses are essential to logistics and supply chain management. They ensure the smooth and efficient distribution of goods. Businesses in the UK have access to a diverse range of warehouse options, from traditional storage facilities to cutting-edge automated warehouses. This blog post will explore each warehouse type, highlighting its unique features, advantages, and suitability for […]
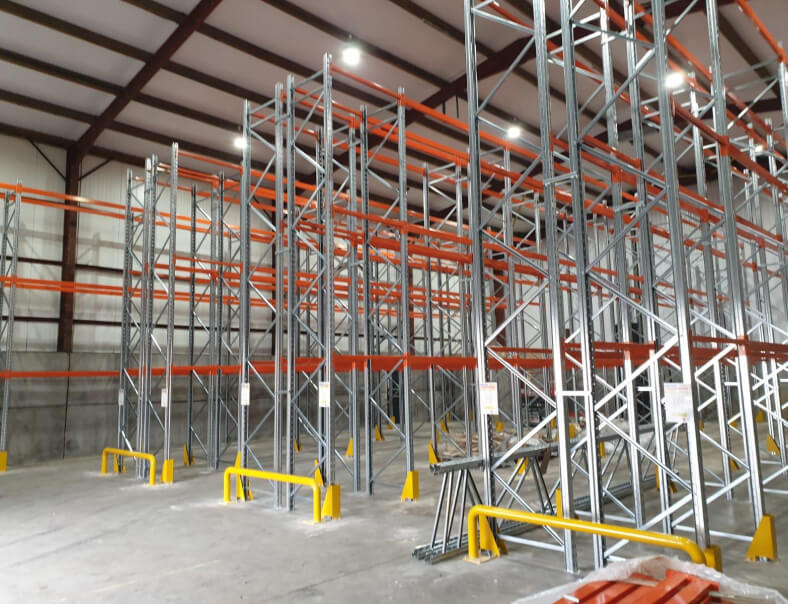
A well-designed warehouse is the backbone of an efficient, profitable operation. Get it right, and you’ll benefit from faster order fulfillment, reduced errors, and a safer working environment. Get it wrong — and you could be dealing with constant bottlenecks, frustrated staff, and rising operational costs. Whether you’re fitting out a brand-new facility or reevaluating […]
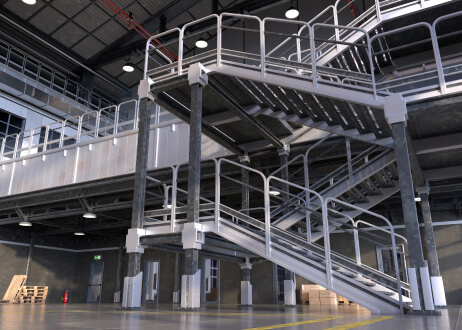
Have you taken a stroll around your warehouse lately? Is it feeling a little errr…. flat? Then, this could be your opportunity to expand your storage capacity. While many warehouses focus on horizontal space utilisation, the often-overlooked vertical space could hold the key to unlocking additional storage without compromising valuable floor space. Let’s explore some […]

The past year has brought numerous technological advancements in the warehousing industry, paving the way for “Smart Warehouses” – the new frontier in warehouse management. With significant growth in market expansion and automation, 2024 promises to be a highly successful year for forward-thinking managers and teams embracing innovation. Indeed, the advancement of AI and its […]
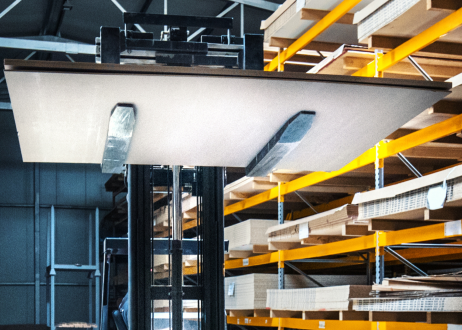
Anyone who works in a warehouse can tell you; some things are more difficult to store efficiently than others. Many items come in awkward shapes, differing weights, odd sizes, or combinations from consumer goods to industrial supplies and everything in between. Most warehousing people dread dealing with these items; however, you can do things and […]

Warehouse racking location labelling is a critical aspect of inventory management and logistics. It is the process of labelling each storage location within a warehouse, such as shelves, racks, and bins, to ensure that inventory is stored in the correct place and can be easily retrieved when needed. One of the main benefits of warehouse […]

Without a doubt, the peak season for European and US warehouses is from October to January. During this period, consumers place orders for the Christmas holiday season, leading to a significant influx of orders at warehouses. This year, peak season promises to be just as challenging as ever due to the significant growth in eCommerce. […]
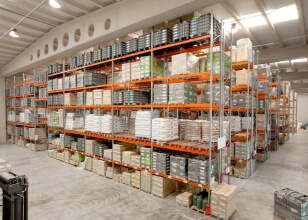
Adjustable pallet racking (APR) is a popular and versatile storage solution for many warehouses and distribution centres. It allows for the efficient storage and organisation of goods while also providing many benefits that can improve your warehouse’s overall workflow and safety. In this blog post, we will discuss the benefits of using adjustable pallet racking in […]

The ongoing cost of living crisis is affecting both households and businesses. As a result, sustainability has now become a critical concern in every industry. Warehouses are vital links in the supply chain and can play a crucial role in addressing this crisis. In this blog post, we will explore practical strategies on how to […]

No matter how spacious or well-planned, warehouses often have those little spaces left over. You know the ones we mean, those awkward corners, small aisles or gaps, and ceilings that aren’t tall enough to fit things like pallet racking can all be a hassle in any warehouse, but they can present an opportunity if you […]
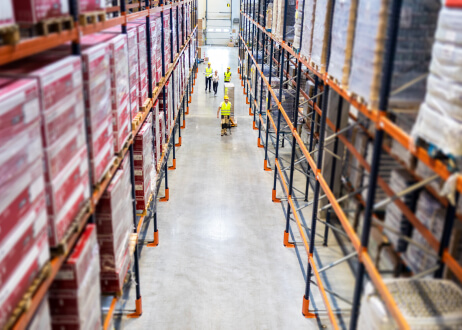
The Warehouse industry is constantly evolving. Managing a warehouse in today’s climate can be challenging to say the least. This environment is driving change and revealing new trends and solutions to keep warehouse operations running at peak performance. The main challenges in the warehouse sector at present are: If getting hold of additional warehouse space […]

In the ever-evolving realm of supply chain management, the concepts of ‘just-in-time’ and ‘just-in-case’ have emerged as key players, particularly in times of crisis. As natural disasters and other disruptive events become more frequent, the debate around the efficacy of lean supply chains and the necessity of transitioning to more robust inventory management practices is […]
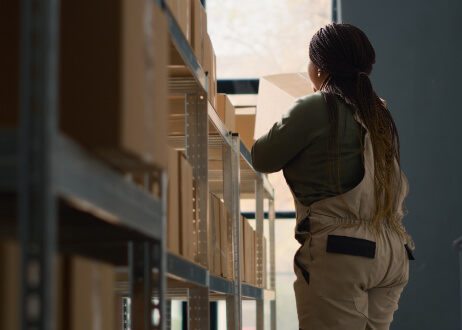
STRATEGIES FOR REDUCING WAREHOUSE PICKING COSTS IN THE UK. Did you know that picking orders is the most costly exercise in warehousing? In the competitive warehousing world, efficiency is the game’s name. The picking process, which involves selecting and retrieving items from storage, is a critical aspect that significantly impacts a warehouse’s operating costs. In […]
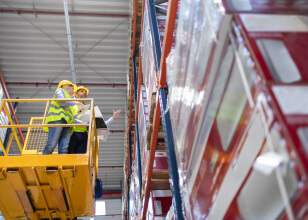
Pallet racking is a crucial component of warehouse storage and inventory management. It is designed to support and organise pallets of goods safely and efficiently. One of the most important factors when using pallet racking is the system’s load capacity. Load capacity refers to the maximum weight a pallet racking system can safely support. This includes […]

PREDICTIONS AND POSSIBILITIES FOR E-COMMERCE LOGISTICS AND WAREHOUSING IN THE UK. The UK’s e-commerce industry is expanding rapidly, creating a need for reliable and efficient delivery services. As we look towards the future, significant trends and forecasts emerge, giving us a glimpse into a sector that will undergo substantial changes. Due to the increasing popularity […]
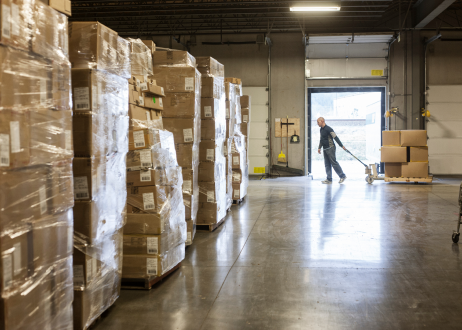
Plenty of stock, great! However, in many circumstances this can be a problem. We’re all familiar with a local shop filled to the brim from floor to ceiling. If you can’t move for stock, this could be a logistical nightmare. How so? By taking up too much space in your warehouse impacts on your bottom line, as […]
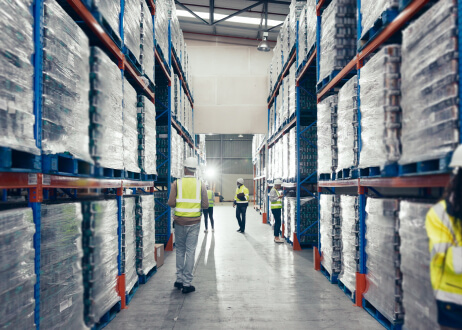
Reusing and Reconfiguring Racking in Your Warehouse. Optimising warehouse operations is essential for succeeding in today’s competitive business landscape. One aspect of warehouse efficiency that is often overlooked is the utilisation of racking systems. Many businesses are unaware of the benefits of reusing and reconfiguring racking in their warehouses. This approach promotes sustainability by reducing […]

After much deliberation and planning, we are thrilled to announce that we have relocated our office to the charming town of Belper. This move marks an exciting new chapter for our company, and we would like to share the reasons behind this significant decision. Embracing Growth and Expansion Our company has been steadily growing, and […]
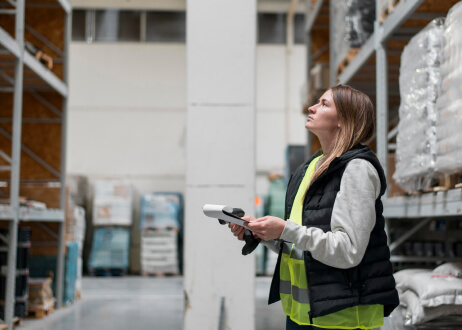
Temporary warehouses are increasingly being used to address warehousing space limitations. These structures are versatile, cost-effective, and time-efficient, making them a viable substitute for traditional brick-and-mortar buildings or remote storage facilities. In recent times, permanent buildings have proven to be impractical for investment in warehousing due to their lack of adaptability and lengthy construction times. […]

Following the inactivity of steel production during the heights of the pandemic, steel cannot get online quickly enough to meet recovering steel demand and restocking. All of which are leading to a rapid rise in prices. So, what does the rising cost of steel mean to our customers? Firstly, there’s no surprise that the rising cost […]
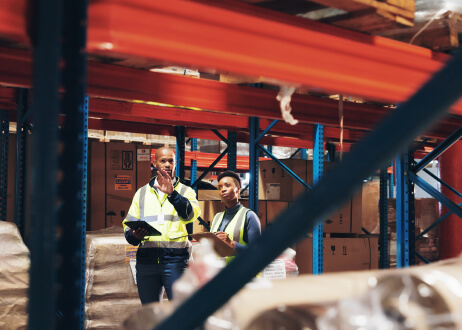
Warehouse management involves organising, managing, and maintaining all the processes that occur in a warehouse so that they run as smoothly and efficiently as possible. Even though some of these processes are automated and seem error-free, every warehouse operation is prone to mistakes and challenges. According to a report by McKinsey & Company in 2019, […]
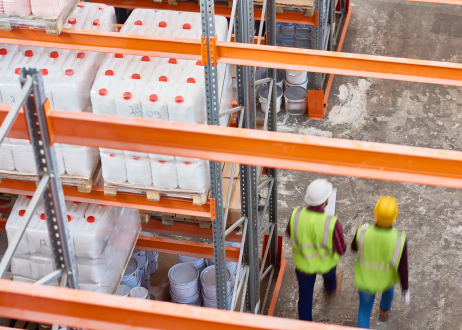
We’ve started the new financial year and it’s time to invest in your warehouse. So, let’s start with some basics considerations. You’ll thank us later. Type of Warehouse When thinking about storage, it’s best to start at the beginning. Has your warehouse been built yet? The type of warehouse you have may impact the type […]
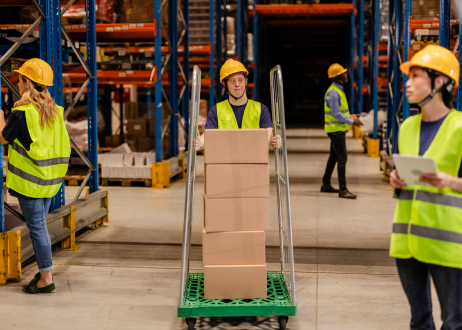
Accessorise your pallet racking? No, we’re not talking about jewellery and handbags. What are pallet racking accessories? Pallet Racking Warehouse Accessories are anything that can be included within a pallet racking system. These are used to increase storage efficiency and safety measurements whilst minimising the risk of damage to shelving and products stored. on them. […]
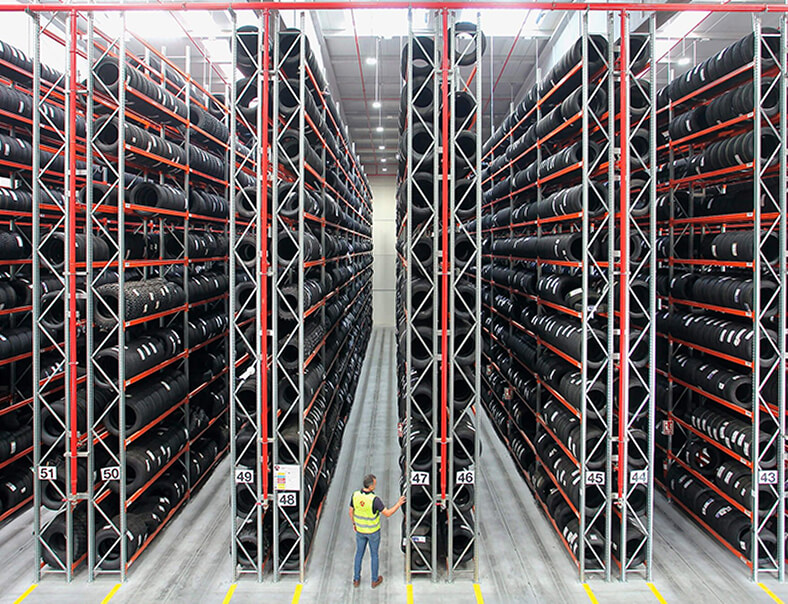
When it comes to optimising warehouse space, the right pallet racking system can make all the difference. Not only can it streamline your inventory management, but it can also boost picking efficiency and reduce operational costs. In this guide, we’ll walk you through the most common pallet racking types, highlight their pros and cons, and […]
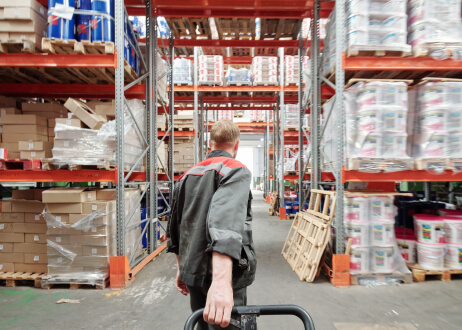
In the age of e-commerce dominance, the efficiency of last-mile delivery has become a critical factor in the success of businesses. The journey from your warehouse to the customer’s doorstep is the final and often most challenging leg of the supply chain. Your warehouse can play a pivotal role in enhancing your last-mile delivery process. […]

Ho ho ho! Greetings, my dear friends in the bustling world of warehousing! As the festive season approaches and my elves busily prepare gifts at the North Pole, I couldn’t resist sharing some merry insights about the magical world of warehouse accessories. After all, I know a thing about logistics and stocking up, so here […]
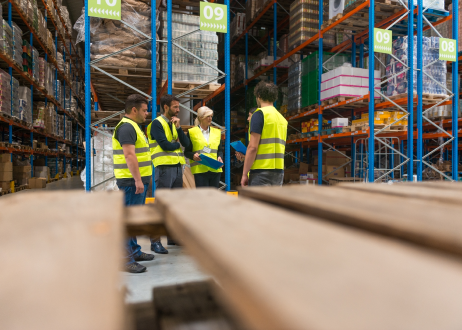
It’s no secret that unsafe workplaces can endanger workers and expose employers to liability in case of an accident, and it’s no different when operating a warehouse. A large part of ensuring your warehouse is a safe working environment for your team is following pallet racking safety inspection guidelines. While your day-to-day operations are essential, […]
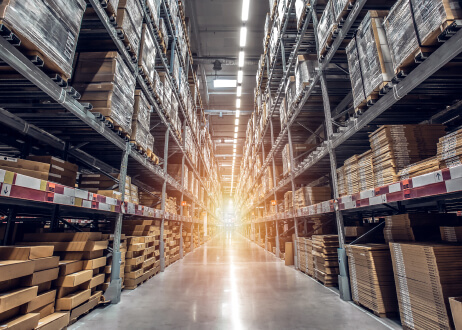
Imagine this scenario – despite their similarities, warehouses are like fingerprints – each is unique. With a wide range of products, diverse service areas, and distinct positions along the supply chain, the operations within these busy spaces can vary significantly. However, there are a few crucial tools that are often overlooked but can inject a […]

You may be wondering why we rebranded? Well, the rebrand was all about reflecting an organisation that has grown from small beginnings into something that operates confidently, knowing why it exists and how it goes about its business. We’ve never just been a storage solution provider. It might sound crazy, but we don’t sell and never […]
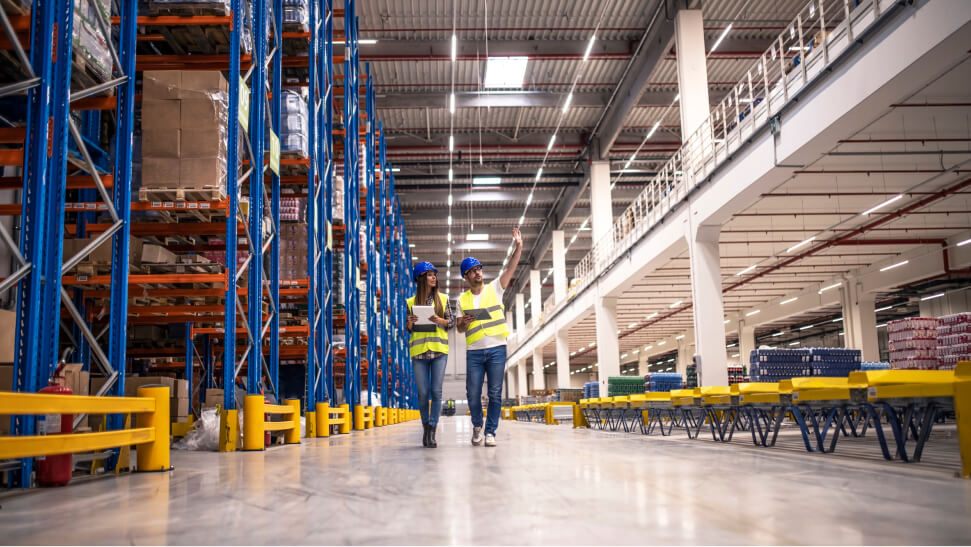
When it comes to warehouse operations, pallet racking systems are often the unsung heroes — quietly doing the heavy lifting, keeping inventory organised, and helping businesses run smoothly. But how often do you really think about the health of your racking system? If your answer is “not often enough,” you could be exposing your business […]
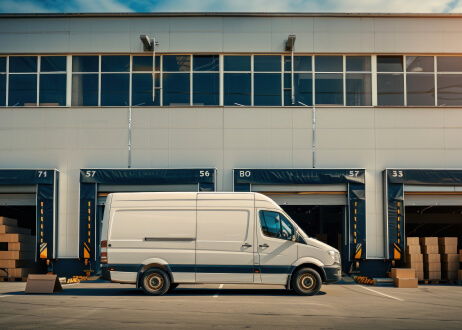
In today’s fast-paced world, where online shopping has become the norm, the last leg of the delivery journey has become a battleground for e-commerce giants and logistics companies. Last-mile delivery, the final step in getting a product from a warehouse to the customer’s doorstep, is both a critical challenge and a massive opportunity. Let’s explore […]
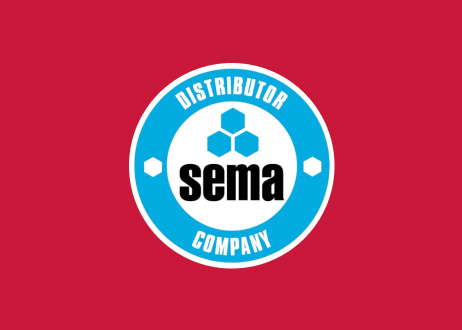
Well, what a way to start 2022! Yes, it’s official, we’ve qualified as a SEMA Distributor Company (SDC), meaning that you no longer have to take our word for it; this SEMA qualification indicates that Ikon Solutions is dedicated to the supply of quality storage equipment. If you’re part of the storage equipment world, you’ll know that […]
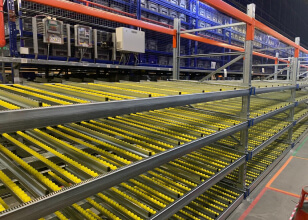
Flow racking is a storage system that uses gravity to move products through the warehouse. This system consists of inclined shelving units connected by rollers or wheels. Products are placed at the system’s top and then flow down through the warehouse as they are picked or restocked. One of the key benefits of flow racking is its ability […]
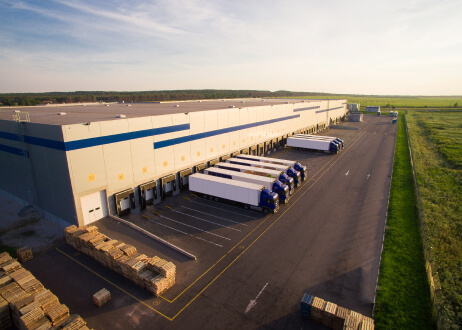
If you are considering outsourcing your warehousing, weighing the advantages and disadvantages is essential. On the one hand, outsourcing can enhance your business efficiency and organisational processes. On the other hand, certain factors may influence your decision to outsource your company’s logistics. Keep reading to discover the key benefits and drawbacks of outsourced warehousing. OUTSOURCED […]
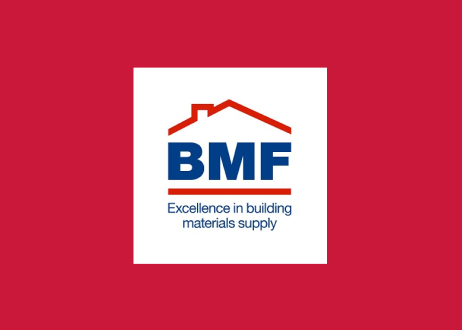
Becoming a Builders Merchants Federation (BMF) member was a no brainer. Their values of Building excellence in materials supply align with our own as we always aim to build excellence in materials supply, design, customer relationships and service. The BMF is the only trade association that represents and protects the interests of builders’ merchants and suppliers to […]
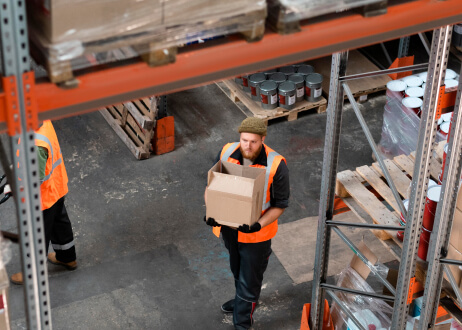
In today’s world, being environmentally responsible is not a choice but a necessity. The warehousing industry in the UK is taking significant steps towards sustainability as warehouses play a crucial role in the supply chain. Adopting eco-friendly practices aligns with global environmental goals and is a smart business decision. This blog will explore the strategies […]
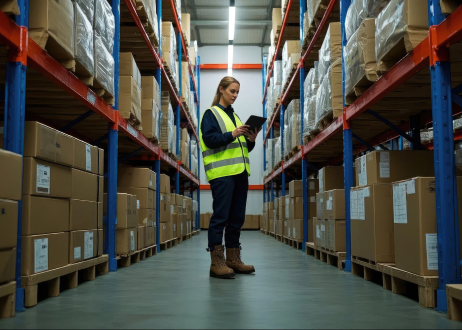
This year, warehouses have found themselves increasingly dynamic environments as events in the 2021 global supply chain have impacted local businesses. When thinking about longevity and sustainability for your warehouse, having flexible and scalable processes in place are essential. Warehouse management needs to monitor and track changes in the business environment and adopt responsive solutions. […]

When it comes to warehouse operations, racking systems are the unsung heroes — keeping inventory organised, accessible, and safe. But while businesses often focus on layout, logistics, and stock management, racking maintenance can easily be overlooked. And that’s where problems start. Neglecting routine inspections and upkeep might save a little time now, but it can […]
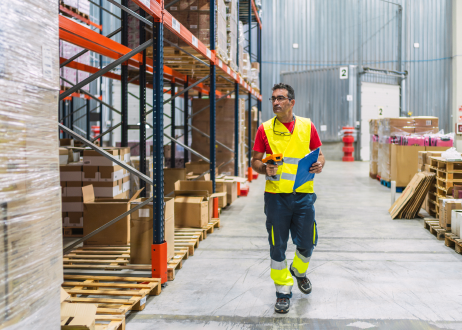
In a world where the warehousing industry is facing one of the worst staff shortages known in history, how do you keep your existing warehouse staff motivated? Unlocking is the key to motivation, and how we encourage ourselves and others to act and motivation can improve warehouse productivity. In the warehouse environment, teamwork and remaining […]
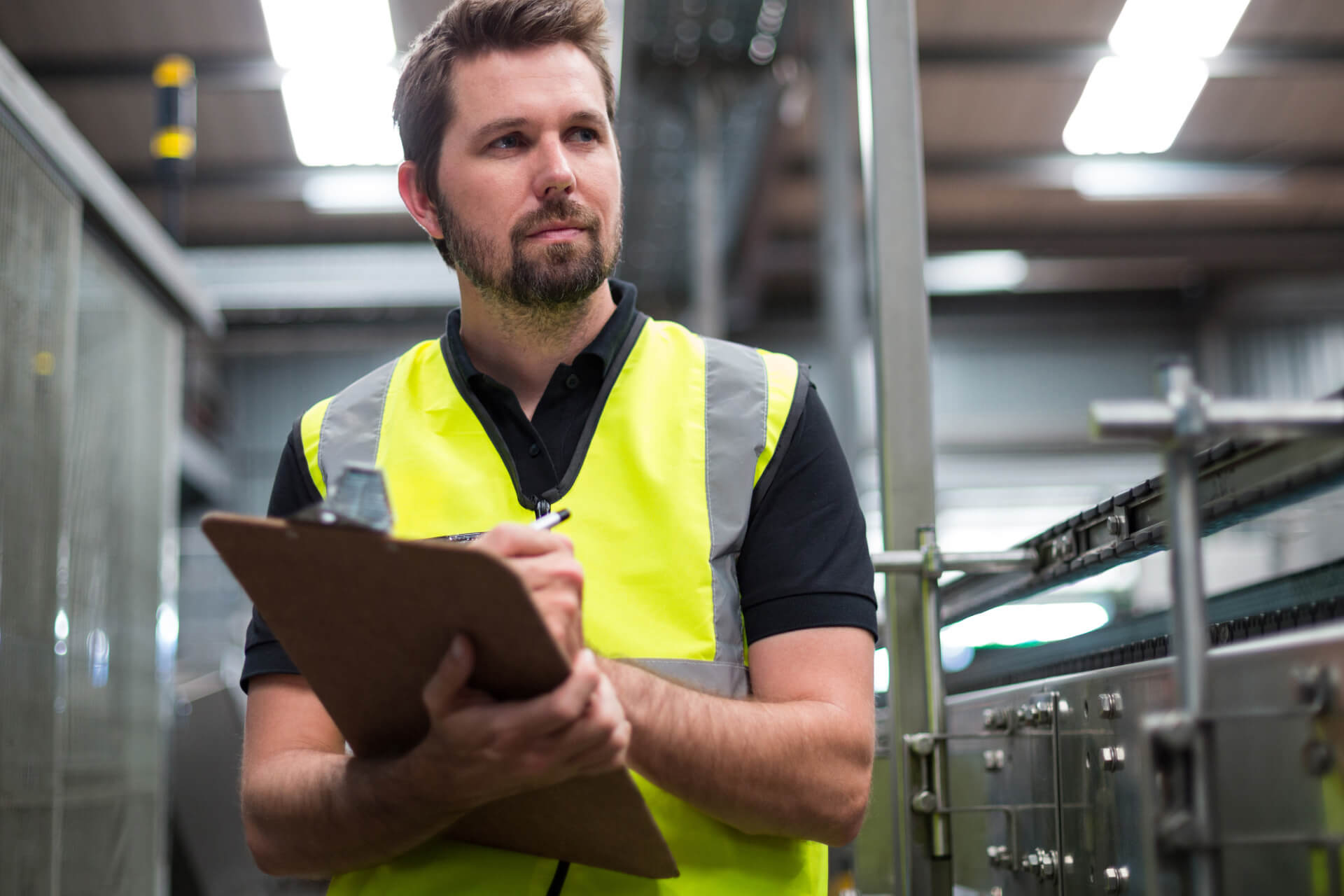
At IKON, we’ve delivered hundreds of racking inspections for warehouses, distribution centres, and storage facilities across the UK. And while every site has its own setup, one thing remains the same — the questions we get asked about pallet racking inspections are often very similar. To help you stay compliant and keep your warehouse safe, […]
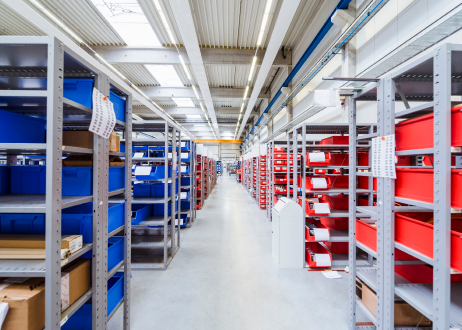
and what better way to help the spring clean of your warehouse than by organising your Longspan Shelving. Most businesses, big or small, will have long span shelving. If your business is expanding, you may find that Longspan Shelving is a good alternative for keeping additional paperwork or stock rather than relocating to larger premises. Don’t let […]
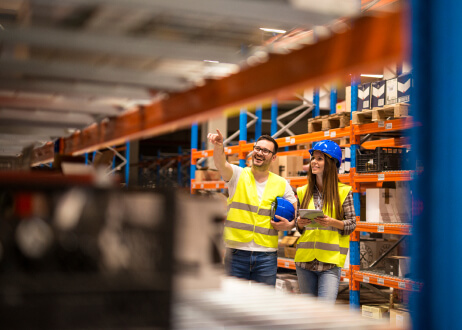
A well-optimised supply chain is a crucial driver of success in today’s fast-paced business environment. Central to this success is the efficient functioning of warehouses, which play a critical role in ensuring products are stored, managed, and distributed effectively. However, many companies need help with significant warehouse challenges that can hinder their supply chain’s value. […]
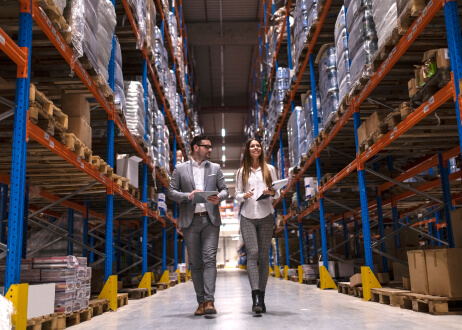
The warehousing industry is vital to the global supply chain, ensuring goods flow seamlessly from manufacturers to consumers. However, rising operating costs are becoming an increasingly common challenge in this sector. In this blog, we’ll explore the causes of escalating costs in warehousing and discuss strategies to overcome them. UNDERSTANDING THE COST DRIVERS Several factors […]
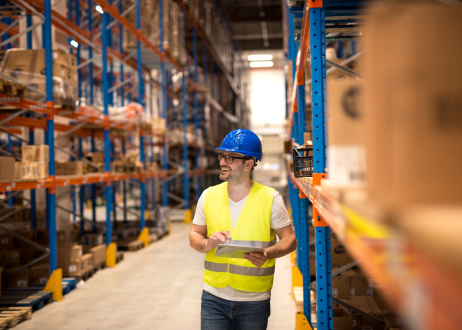
Warehouse and pallet racking are integral to the smooth storage and transportation of goods across the UK and beyond. Racking can seem like an elementary puzzle piece to those outside of the industry. Still, finding the right warehouse racking system for a specific location or product type can be more complicated than it might seem. […]
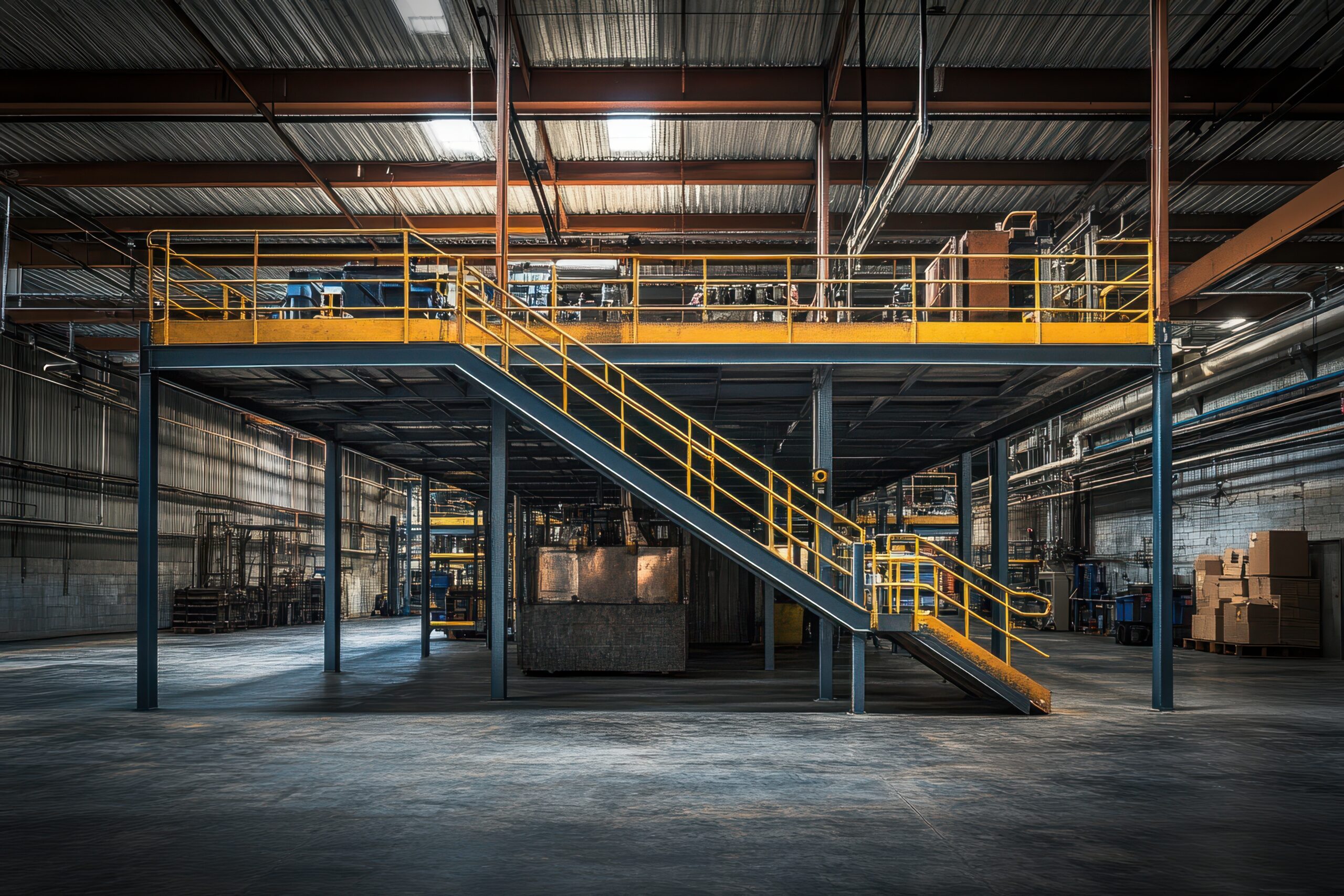
As businesses grow and operational needs evolve, making the most of existing space becomes a top priority. One of the smartest, most cost-effective ways to maximise your facility’s footprint is by installing a mezzanine floor. Whether you’re in warehousing, retail, office environments, or industrial production, mezzanine flooring offers a versatile, scalable solution — without the […]
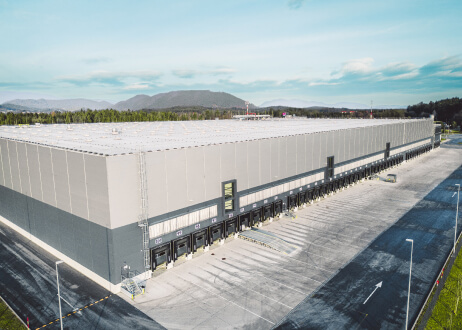
In the fast-paced business world, choosing the right warehouse type is a crucial decision that can significantly impact your operations’ efficiency, cost-effectiveness, and, ultimately, success. Especially in the dynamic landscape of the UK, where e-commerce is booming and consumer expectations are soaring, making the right choice among the myriad warehouse options is essential. Let’s delve […]

The UK warehouse industry will see continued growth in 2023 as e-commerce drives demand for efficient and reliable logistics and storage solutions. With more and more consumers turning to online shopping, businesses will need to expand their warehouse capacity to meet the increased demand for goods. TRENDS One major trend in the industry is the […]
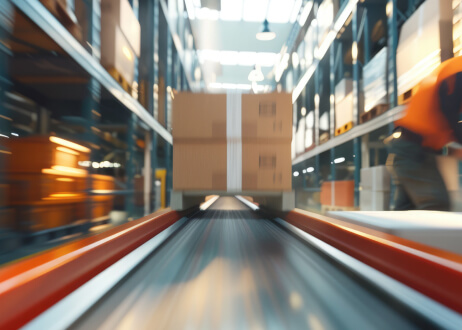
The concept of on-demand services has become increasingly prevalent in the dynamic landscape of modern commerce. Technology-driven platforms have revolutionised traditional industries, from transportation to accommodation, offering convenience, flexibility, and efficiency. In logistics, the emergence of on-demand warehousing is reshaping how businesses manage their inventory and distribution networks. This trend is particularly significant in the […]
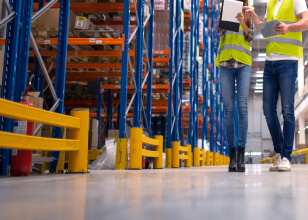
Pallet racking protection guards are designed to prevent damage to pallet racking systems, increase safety in the warehouse, and reduce maintenance and replacement costs. These guards come in two materials: steel and polymer. Steel racking protection guards offer a high level of durability and strength. They are resistant to impacts and abrasions and are ideal […]
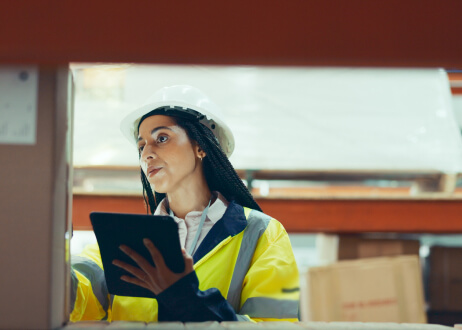
Warehouses are bustling hubs of activity, with goods moving in and out, machinery operating, and employees working diligently to meet demand. Ensuring the safety of everyone within this dynamic environment is paramount. While comprehensive safety measures may require time and planning, several easy wins can be quickly implemented to enhance warehouse safety. Let’s delve into […]
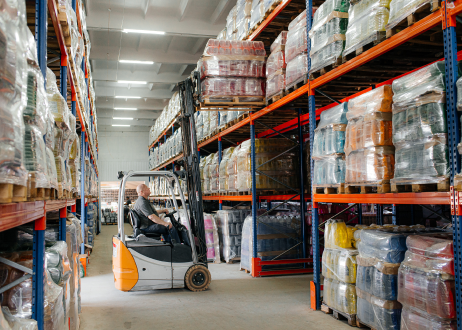
Warehouses are a wonderful place (well we think so) but can be filled with many hazards. From fork-lift trucks to heavy items stored on high racking, the list goes on. So It’s important to get your health and safety measures right so that staff can perform their work as safely as possible. The Health and […]

What difference does this make to you, and why should you use a qualified SEMA Distributor Company? You may know by now that earlier this month; we qualified as a SEMA Distributor Company (SDC). This means that you no longer have to take our word for it; this qualification from SEMA indicates that Ikon Solutions is […]
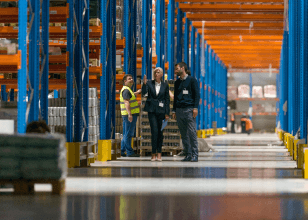
Pallet racking is crucial in many warehouses and distribution centres, allowing for efficient storage and organisation of goods. However, it is essential to ensure that the pallet racking layout is optimised to make the most efficient use of space, reduce the risk of accidents, and improve the overall workflow. In this blog post, we will […]

Ho, ho, ho! Greetings, dear friends from the enchanting realm of the North Pole! It’s your holly-jolly friend, Santa Claus. I’m here to share some behind-the-scenes secrets about how we keep the magic alive in my bustling warehouse. Today, let’s talk about the unsung heroes that ensure the safety and organisation of all the toys: […]
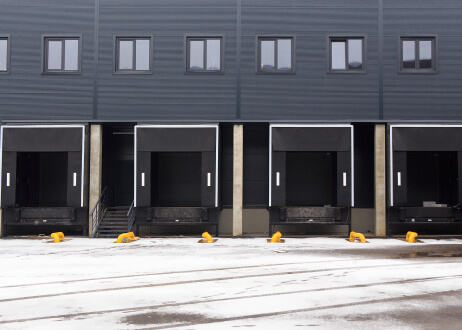
As winter descends upon the United Kingdom, warehousing operations face unique challenges. The colder and often unpredictable weather can impact everything from inventory management to employee well-being. In this blog, we’ll explore the key concerns UK warehouses face during the winter season and provide strategies for overcoming them. TEMPERATURE CONTROL Maintaining proper temperature control is […]

Ho ho ho! Merry greetings to all! As the festive season draws near, it’s time for Santa to share some secrets about optimising warehouse space. My toy workshop at the North Pole might be magical, but it’s also the epitome of efficient space management! Here are my jolly tips for making the most of your […]
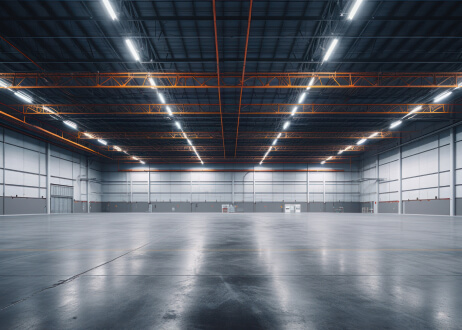
Investing in the right pallet racking system optimises warehouse storage space. Pallet racking maximises storage capacity and ensures efficient inventory management and seamless operations. However, navigating the purchasing process can be daunting, especially when deciding whether to engage with a distributor or a manufacturer. In this blog post, we’ll delve into the advantages and considerations […]
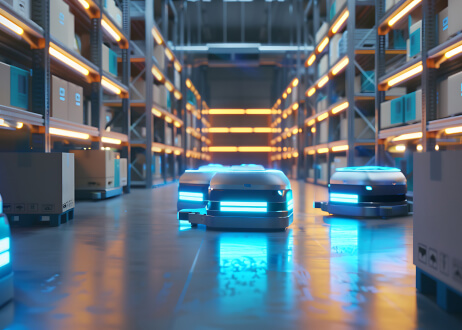
Flying robots, automated guided vehicles (AGVs), and autonomous mobile robots (AMRs) have been rising within the warehousing industry. Many industry experts are questioning whether this is the beginning of a new era for warehouses. As digitalisation continues to revolutionise the warehousing industry, whether the current warehouse management software systems will adapt accordingly or stay stagnant […]
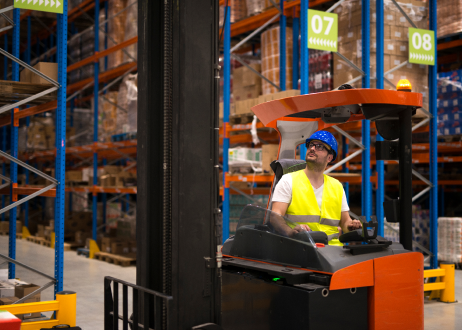
How to Prevent Forklifts from Hitting Doors & Overhead Obstructions. With warehousing booming and warehouse staff recruitment also rising to meet the demand, we think now is the perfect time to look at how you’re protecting your warehouse equipment and, in turn, your staff and stock. In warehouses where forklifts drive beneath doors, ducts, conveyors, […]

Ho ho ho! Greetings, my industrious friends in the wonderful world of warehousing! As we gear up for the most magical time of the year, I couldn’t resist sharing some merry thoughts about a topic close to my heart – the importance of racking inspections. As I meticulously check my sleigh and gear before embarking […]

If you’re looking for a smart and efficient way to expand your workspace without relocating, mezzanine flooring could be the perfect solution. From warehouses and factories to offices and retail spaces, mezzanine floors are a cost-effective and space-saving solution that maximizes your existing premises. In this guide, we’ll explore the key benefits of mezzanine flooring, […]

After much deliberation and planning, we are thrilled to announce that we have relocated our office to the charming town of Belper.
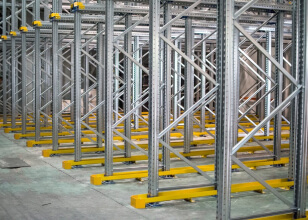
Drive-in racking is a pallet racking system designed to maximise storage space and improve efficiency in a warehouse. It’s a great storage solution for warehouses that store large quantities of similar products that are frequently inaccessible. In this blog post, we will discuss the benefits of drive-in racking and how it can make a big difference […]

Ho ho ho! Greetings, industrious friends! As we approach the exciting prospects of 2024, it’s time for Santa to share some valuable insights on preparing your warehouse for the upcoming year. Just as I meticulously plan and organise my toy workshop for the festive season, setting your warehouse up for success in the year ahead […]
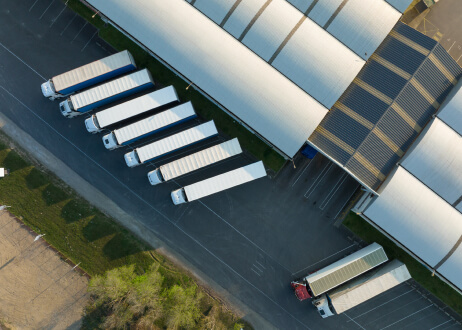
The warehousing world has undergone significant changes in recent years, driven by technological advancements, changing consumer preferences, and the need for more efficient supply chain management. As we enter 2024, several key warehousing trends are emerging that industry professionals should closely monitor. These trends are shaping the future of warehousing and have the potential to […]

Productivity is vital in logistics and supply chain management for success in a fast-paced environment. An optimised warehouse can significantly improve operational efficiency, cut costs, and enhance customer satisfaction. Effective strategies can be implemented to maximise productivity and stay ahead of competitors. In this blog, we will discuss seven proven strategies to help you boost […]
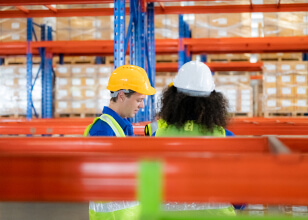
Pallet racking is a key component in many warehouses and distribution centres. It allows for efficient storage and organisation of goods. However, it is vital to ensure that pallet racking is used safely to prevent accidents and damage to the racking and stored items. This blog post will discuss some best practices for pallet racking […]

During the holiday season, warehouses experience a significant increase in activity over several months. This surge in activity, also known as the “peak season,” begins in October and lasts until January, coinciding with the high volume of post-holiday returns. Both online and physical shopping carts are filled up by holiday shoppers during this time, increasing […]
BUILD YOUR
IDEAL
SPACE
Improve productivity,
and save on space.