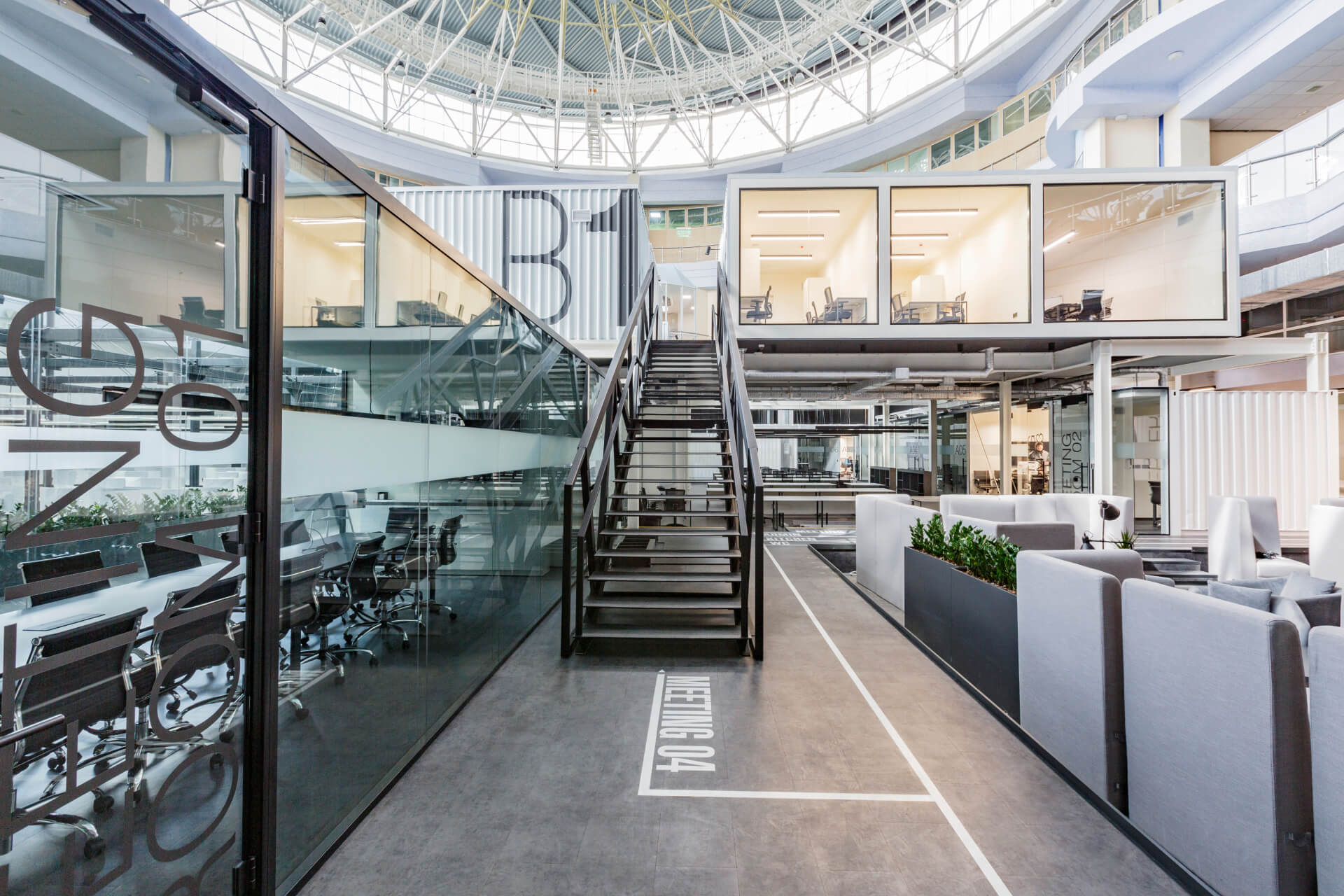 Back to all
Back to all
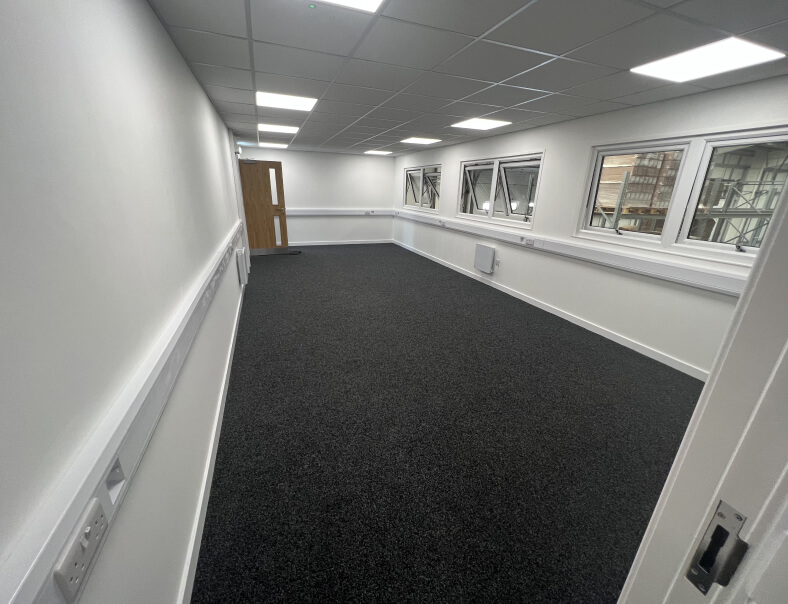
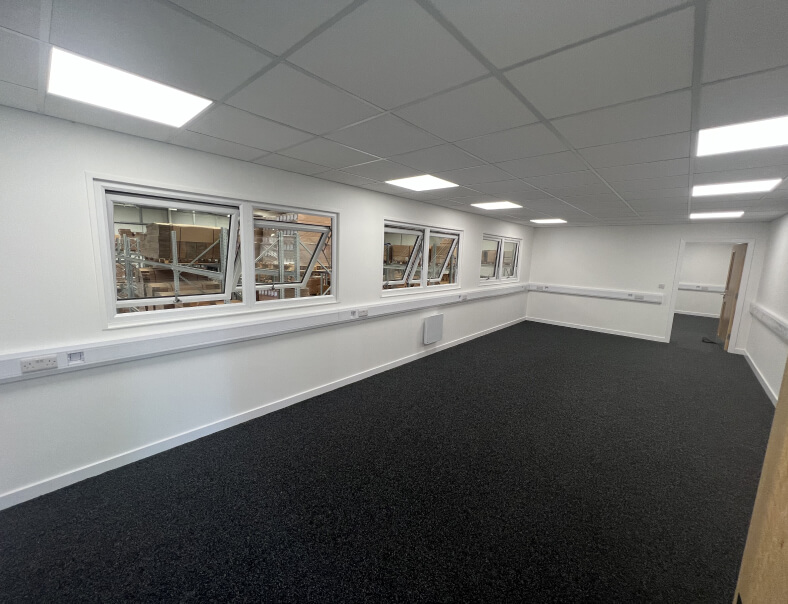
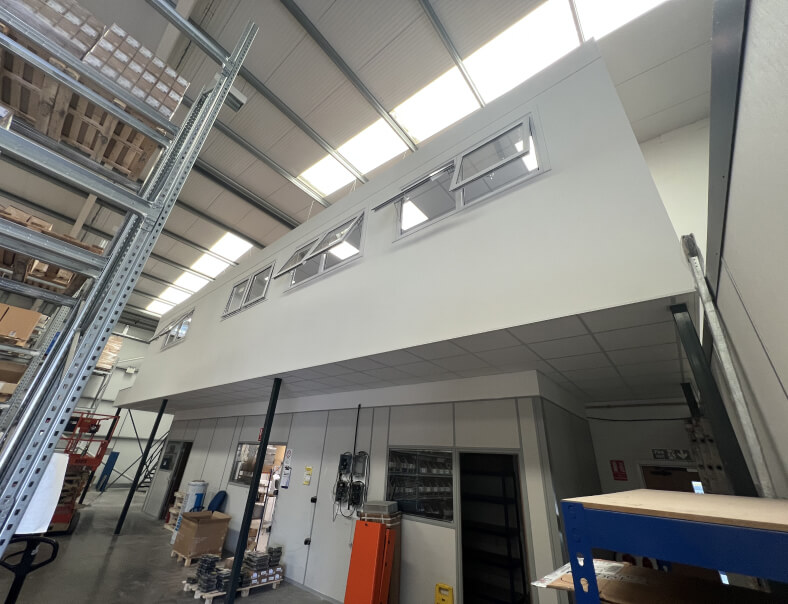
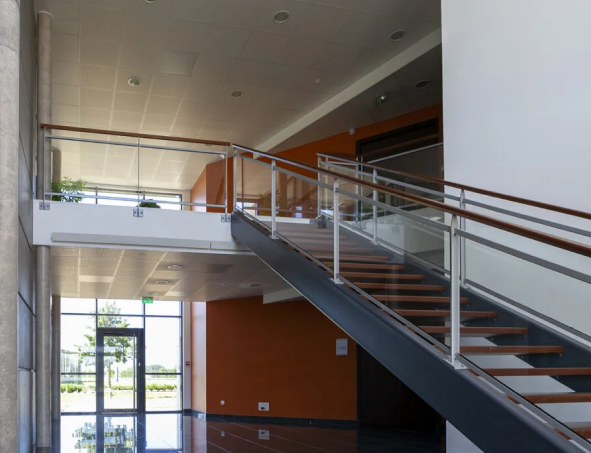
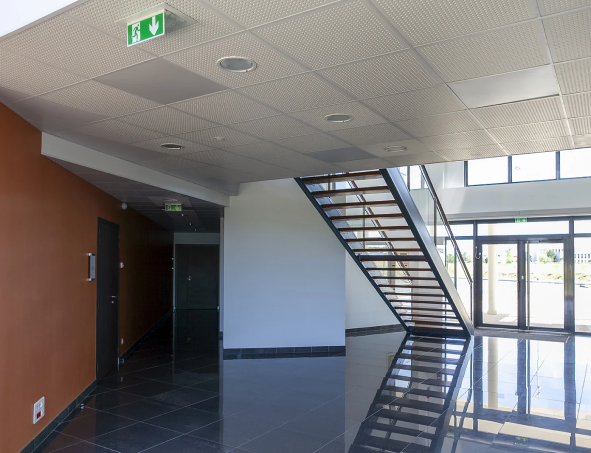
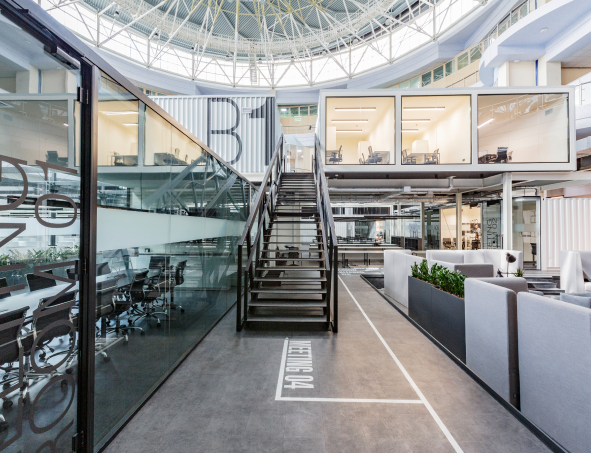
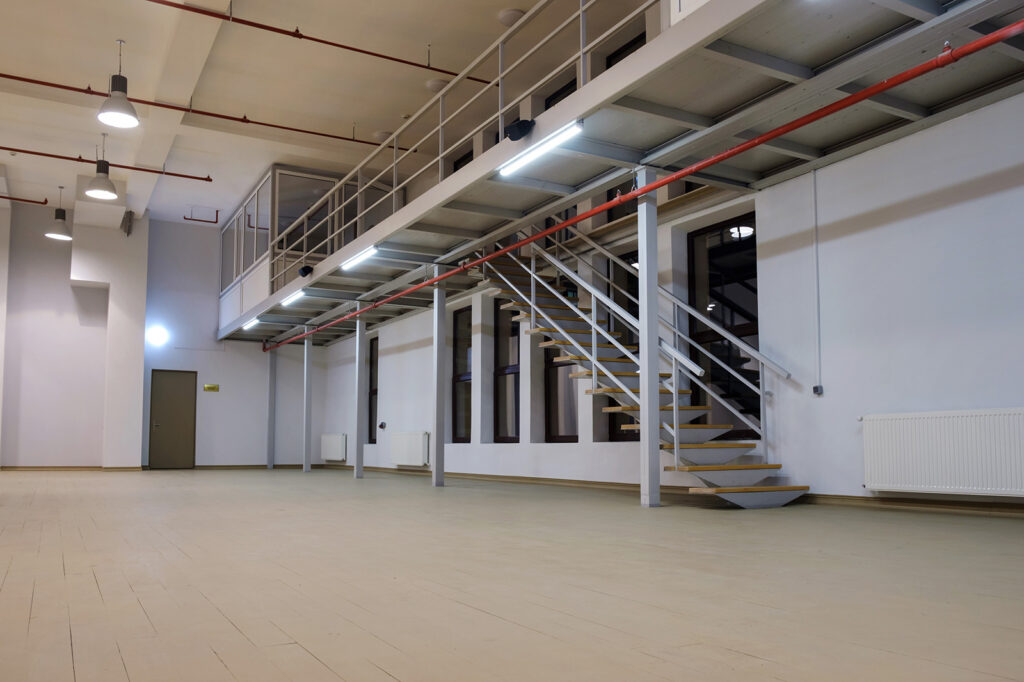
An office mezzanine floor is a raised platform installed within your warehouse, production facility, or retail space to provide additional office accommodation. Built on a robust steel structure with integrated flooring, ceilings, and partitions, a mezzanine office can be finished to match the look and feel of a traditional office environment.
This means your business can expand office capacity quickly and cost-effectively, without moving premises or constructing costly extensions.
At Ikon, we specialise in bespoke mezzanine office solutions that combine efficiency, safety, and style. When you choose us, you benefit from:
By partnering with Ikon, you gain a mezzanine floor company that delivers office spaces designed to grow with your business.


Office mezzanine floors allow you to capitalise on unused vertical space in your facility, creating an entirely new level without needing additional floor space. By building up rather than out, a mezzanine makes it easy to add offices, meeting areas, or break rooms above existing operations, maximising your building’s potential. This vertical expansion enables you to add workspace where you need it most, without crowding the floor below.
In line with the SpaceSmart philosophy, office mezzanine floors turn wasted vertical space into valuable, functional areas, helping you to meet your spatial needs without the cost and disruption of an external expansion. It’s an efficient way to make every inch of your facility work for you.
Compared to traditional construction, mezzanine flooring is a cost-effective way to add space. Office mezzanines can be installed quickly and affordably, providing a high-value solution that avoids the expense and time associated with new construction or relocation. By leveraging your current facility, you save on property costs while achieving the extra space your business requires.
This SpaceSmart solution allows you to invest in growth without overhauling your existing building. Office mezzanines provide a scalable, budget-friendly option for creating new office spaces, giving your team the room they need to work efficiently, without stretching your budget.
Office mezzanine floors are highly customisable, allowing you to create a workspace that meets your unique requirements. From open-plan offices to private meeting rooms or quiet workstations, mezzanine flooring can be designed to suit a variety of layouts. Additionally, mezzanines can incorporate features such as heating, cooling, lighting, and soundproofing, ensuring your office space is comfortable and professional.
This flexibility is a core part of the SpaceSmart approach. By designing a mezzanine floor tailored to your specific needs, you create a productive, efficient environment that fits seamlessly within your existing facility. As your business grows or changes, mezzanine layouts can be reconfigured to adapt to new requirements, keeping your workspace responsive and future-proof.
Office mezzanine floors are designed to integrate smoothly into your existing building, minimising the disruption to your daily operations during installation. With a quick and efficient setup process, mezzanine flooring can be installed over a matter of weeks, allowing you to expand office space without significant downtime or interruption.
A SpaceSmart solution is one that supports your operational flow. Office mezzanine floors ensure your workspace expansion is seamless and efficient, letting you continue business as usual while creating the space your team needs. This approach to expansion keeps productivity high and reduces the impact on your overall workflow.
Office mezzanine flooring is the ideal solution for companies seeking additional office space without the hassle and cost of relocation or new construction. With efficient use of vertical space, cost-effective installation, customisable designs, and minimal disruption, office mezzanines are the perfect SpaceSmart choice for expanding your workspace within your existing footprint.
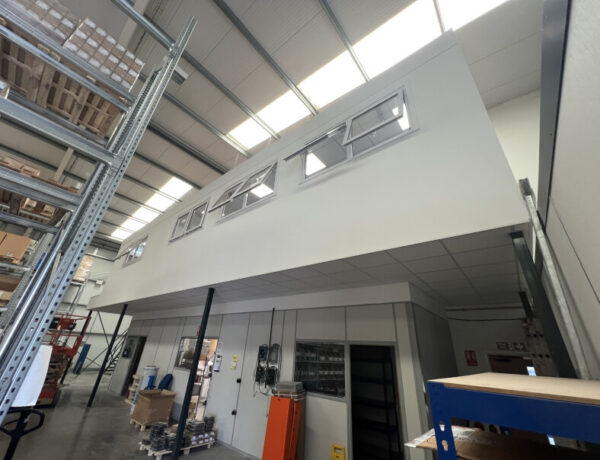
Office mezzanines are versatile and suitable for a wide range of industries:
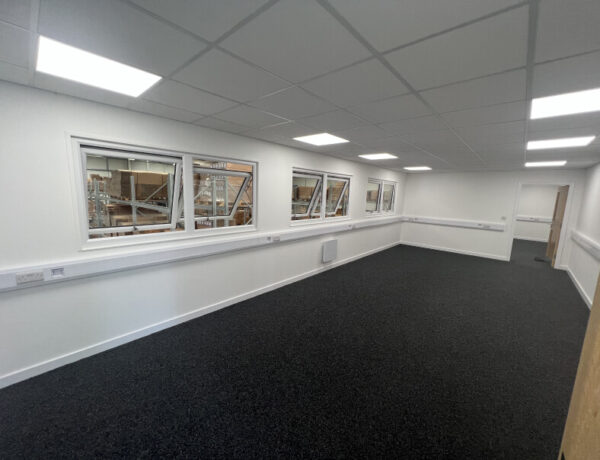
Ikon’s mezzanine floor systems are designed for safety, compliance, and comfort. Common features include:
These features mean your office mezzanine isn’t just additional space — it’s a fully functional, modern working environment.
An office mezzanine floor is one of the smartest investments a growing business can make. It provides cost-effective, flexible, and professional office accommodation that integrates seamlessly into your facility. By using vertical space, you expand efficiently without the cost, delay, or disruption of moving or building new premises.
We offer a variety of systems including selective, drive-in, push back, and pallet flow racking to suit different storage needs.
Our experienced team will assess your storage requirements, warehouse layout, and inventory management to recommend the ideal solution.
Yes, we offer professional installation services, ensuring that your racking system is set up safely and efficiently. A range of aftercare packages are available depending on your requirements.
This depends on your specific requirement ranging from Next day delivery for Stock Items up to 6 Weeks for Larger Projects.
Yes, we provide flexible financing options to accommodate different budgetary needs.
Get in touch with us